Bexley Urbandale - Apartment Living in Urbandale, IA
About
Office Hours
Monday through Friday 9:00 AM to 4:00 PM. Saturday: By Appointment Only. Sunday: Closed.
Bexley Urbandale offers modern 2 bedroom apartments for rent in a quiet neighborhood just off Meredith Drive, 86th Street, and I-35. Our updated homes feature all-electric kitchens, private balconies, ceiling fans, and spacious closets—perfect for relaxing and everyday living. Enjoy resort-style amenities including a pool with sundeck and cabana, fitness center, basketball and pickleball courts, clubhouse, dog park, and playground. Located in the Urbandale School District near Olmsted Elementary and Merle Hay Mall, Bexley puts shopping, dining, parks, and trails right at your door.
Your new home wouldn't be complete without access to our exceptional community amenities. Enjoy recreational options like our basketball and pickleball courts, clubhouse, courtyard, playground, fitness center, and a shimmering swimming pool. Pet lovers will appreciate our bark park, designed with your furry friends in mind. On-site professional management is here to assist you with everything from locating our laundry facilities to accessing private garages and convenient street parking. Contact our friendly team today to schedule a tour of Bexley Urbandale apartments in Urbandale, IA.
Our thoughtfully designed one, two, and three-bedroom floor plans feature various modern amenities, including carpeted bedroom floors, hardwood-style flooring in common areas, ceiling fans, and spacious closets. The kitchens have efficient, all-electric appliances such as dishwashers and refrigerators, combining style and functionality. Sleek finishes make every apartment both comfortable and practical. Whether relaxing at home or entertaining guests, you'll enjoy a space that fits your lifestyle.
Specials
Love the Home, Love the Deal!
Valid 2026-02-02 to 2026-02-14
Sign a Lease by 2/14 to get $1200 OFF!
Required to sign a 12-month lease to qualify
Floor Plans
1 Bedroom Floor Plan
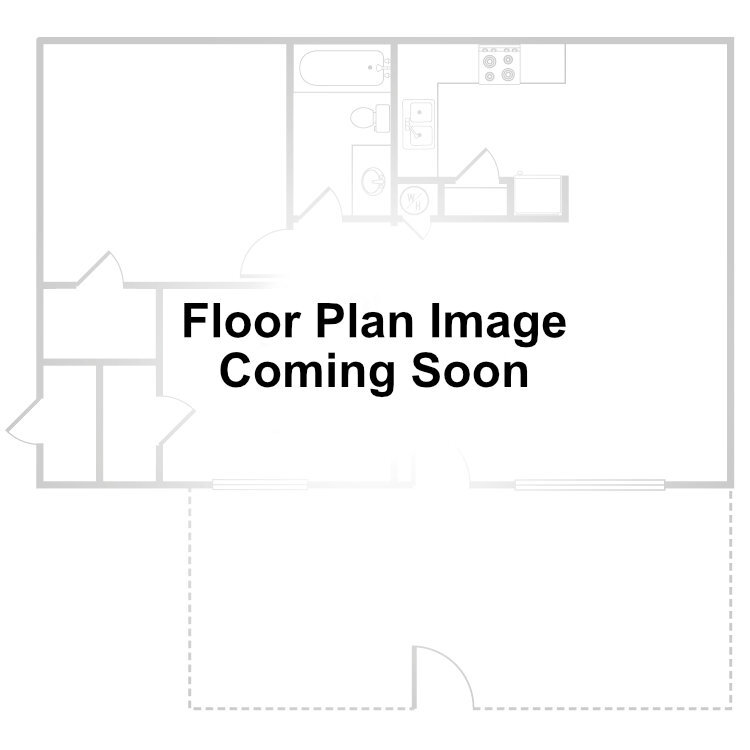
One Bedroom Renovated
Details
- Beds: 1 Bedroom
- Baths: 1
- Square Feet: 600
- Rent: $875
- Deposit: $500
Floor Plan Amenities
- Air Conditioning
- All-electric Kitchen
- Balcony or Patio
- Cable Ready
- Carpeted Bedrooms
- Ceiling Fans
- Dishwasher
- Extra Storage
- Garbage Disposal
- Hardwood Floors
- Large Closets
- Modern Kitchen
- Newly Renovated
- Views Available
* In Select Apartment Homes
Floor Plan Photos
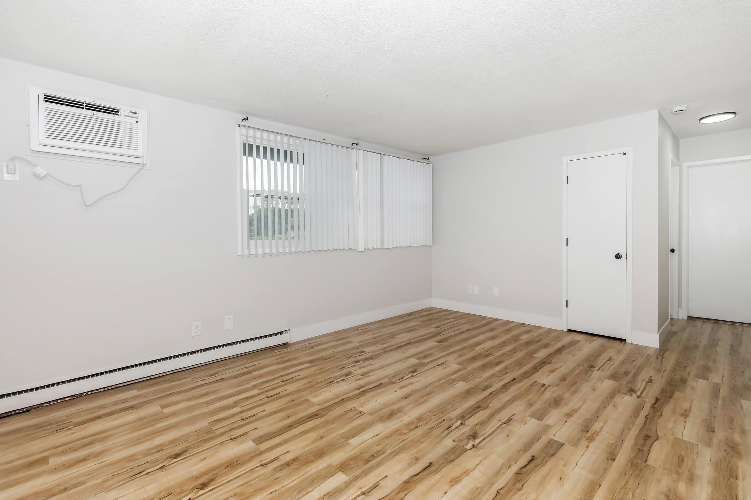
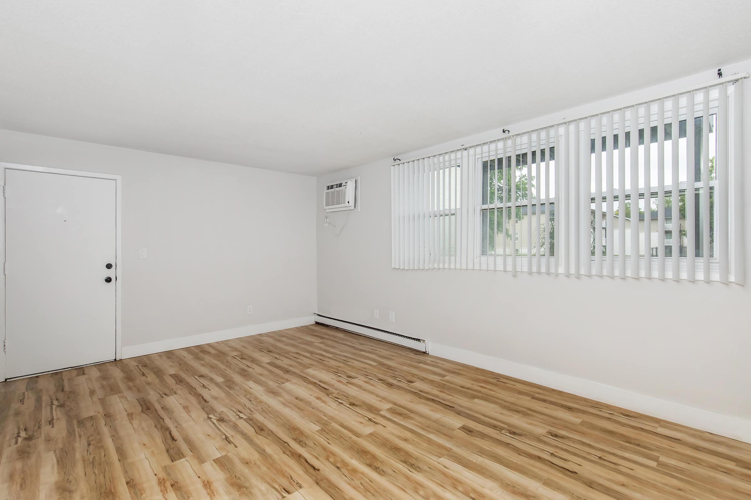
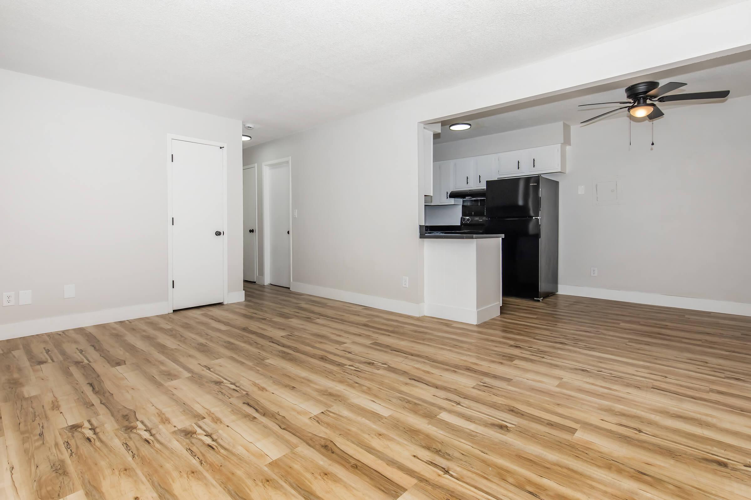
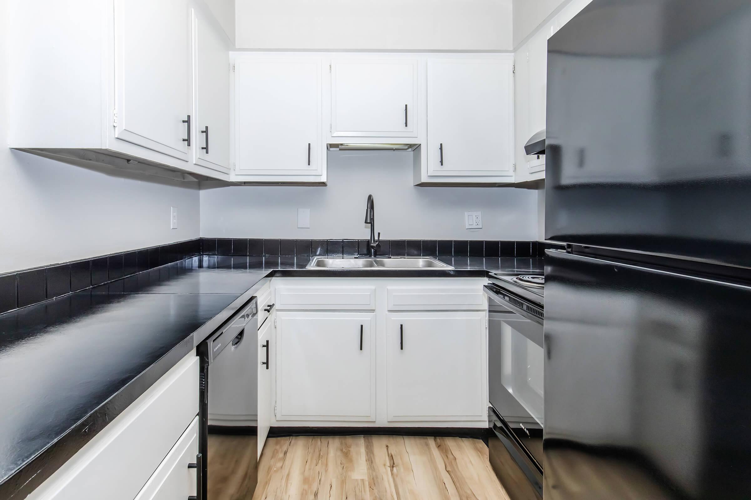
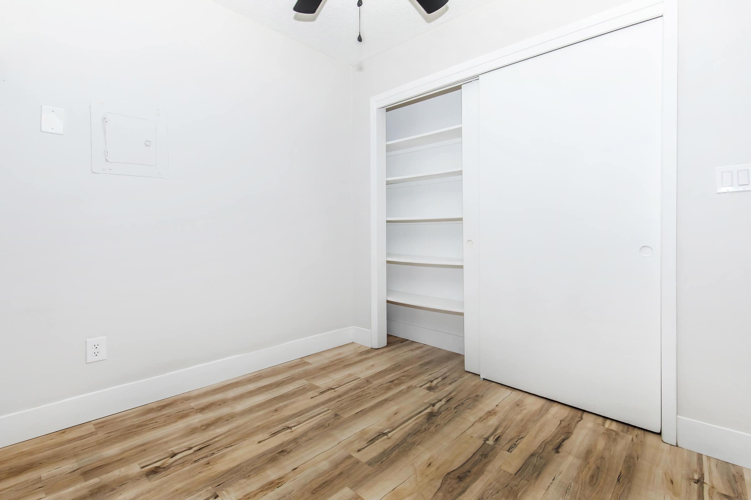
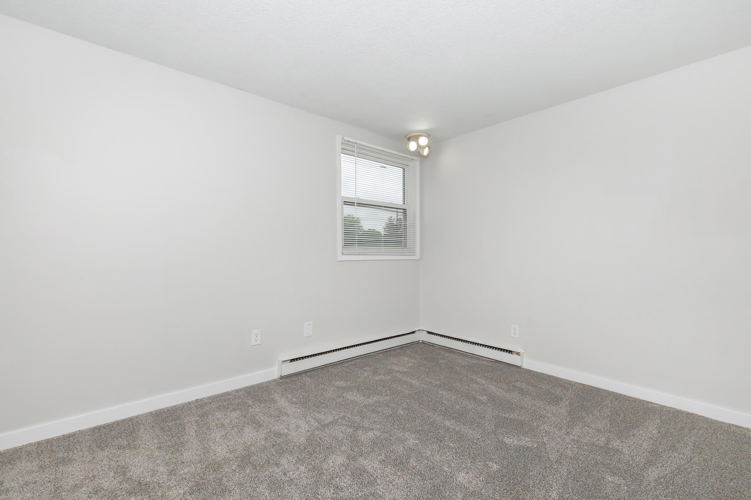
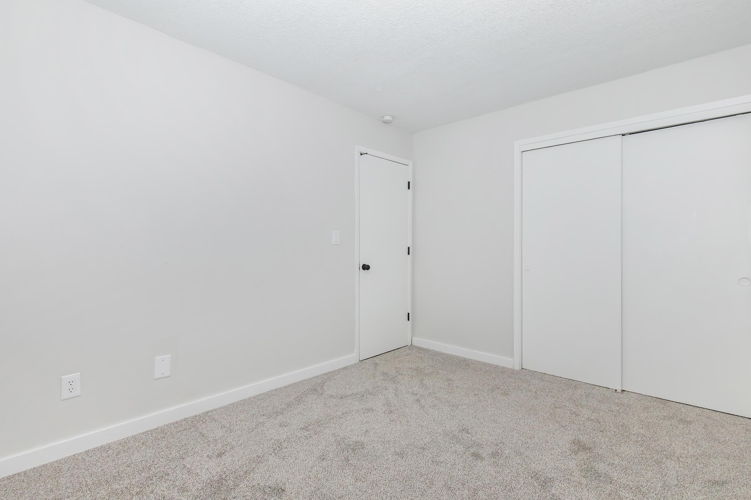
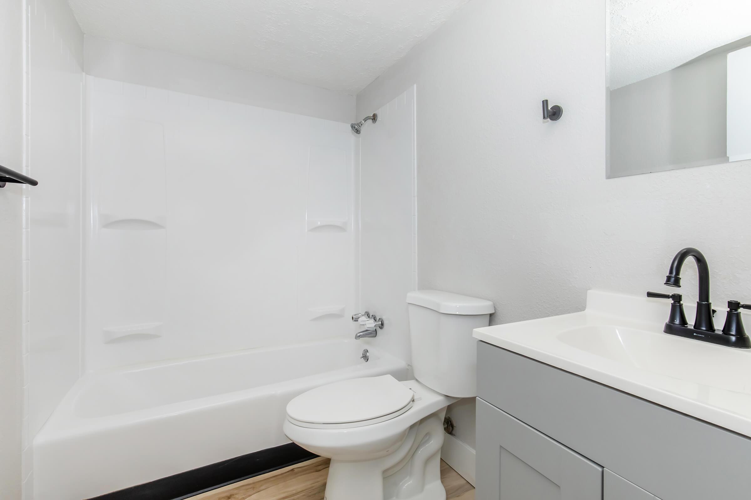
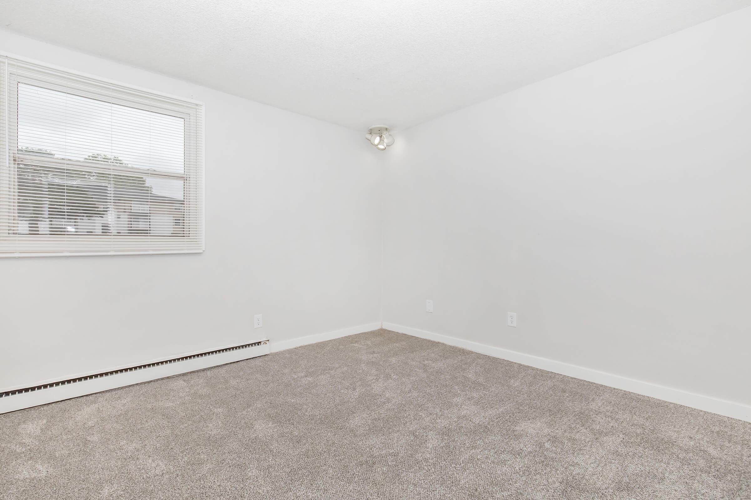
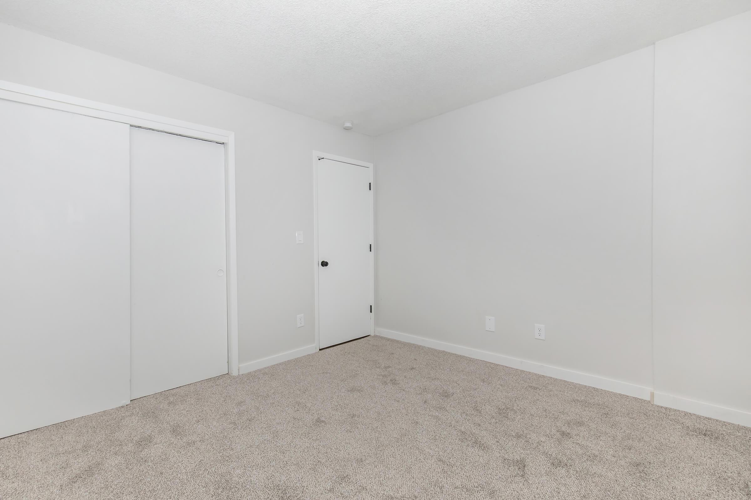
2 Bedroom Floor Plan
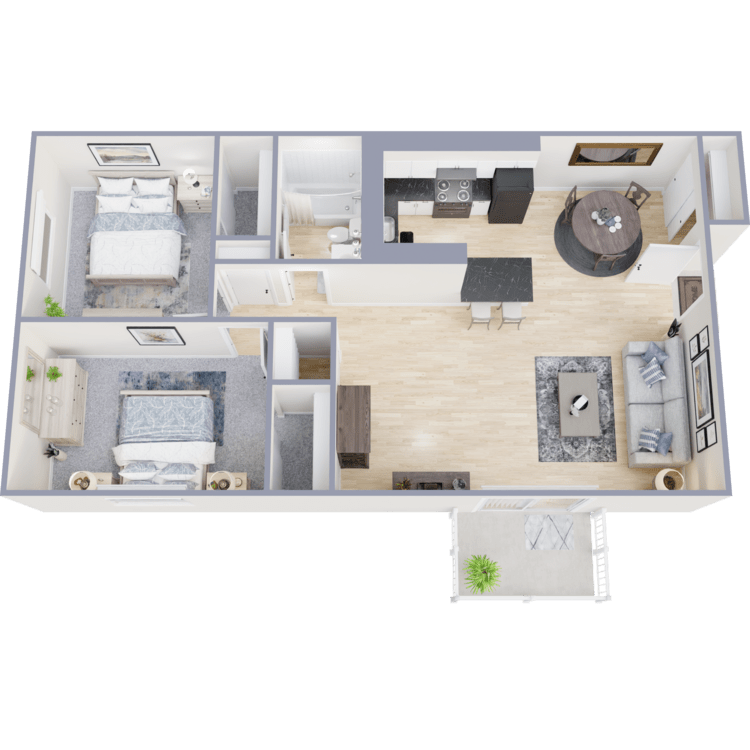
Two Bedroom
Details
- Beds: 2 Bedrooms
- Baths: 1
- Square Feet: 850
- Rent: $825-$950
- Deposit: $500
Floor Plan Amenities
- Air Conditioning
- All-electric Kitchen
- Balcony or Patio
- Cable Ready
- Carpeted Bedrooms
- Ceiling Fans
- Dishwasher
- Extra Storage
- Garbage Disposal
- Hardwood Floors
- Large Closets
- Modern Kitchen
- Newly Renovated
- Views Available
* In Select Apartment Homes
Floor Plan Photos
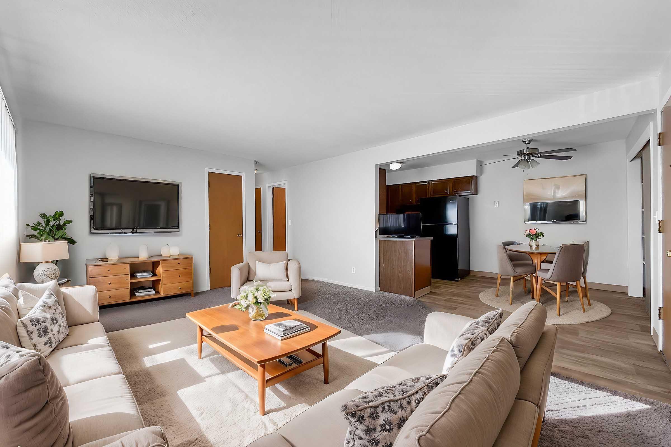
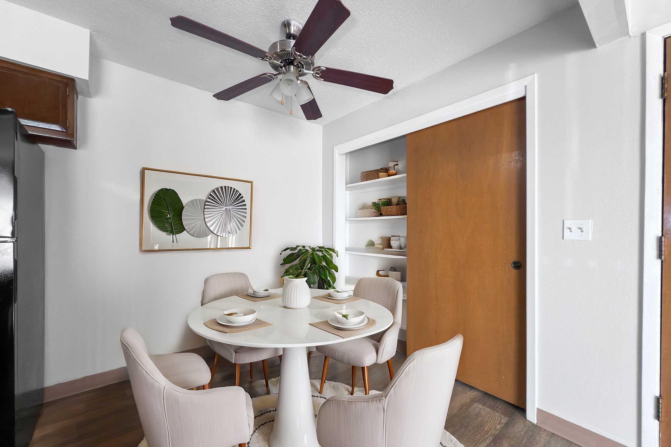
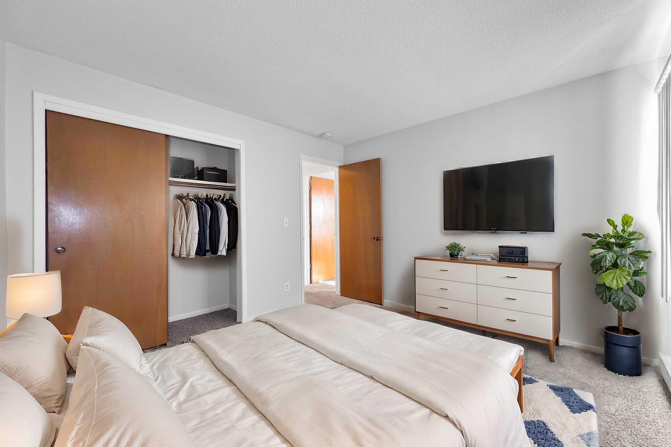
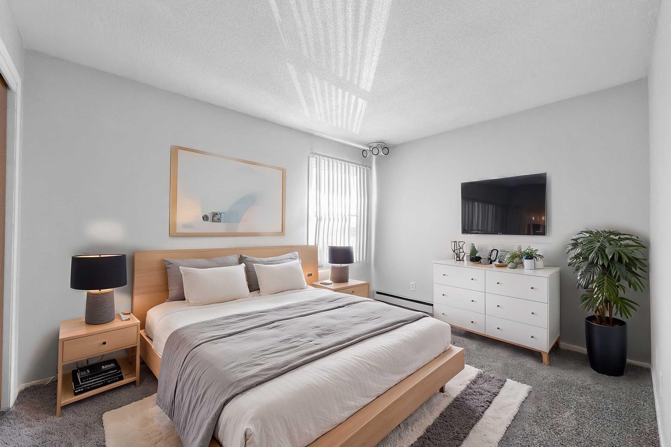
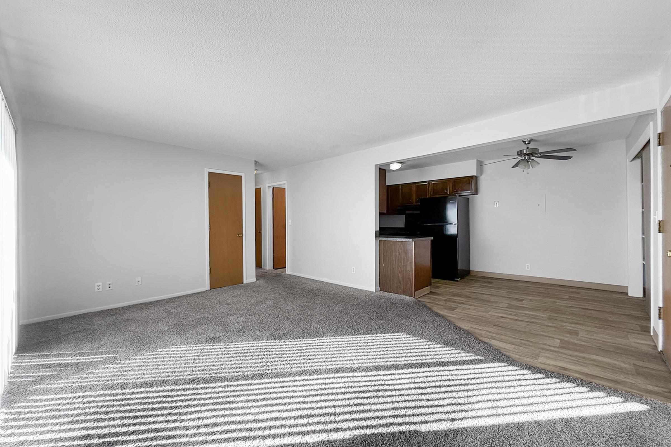
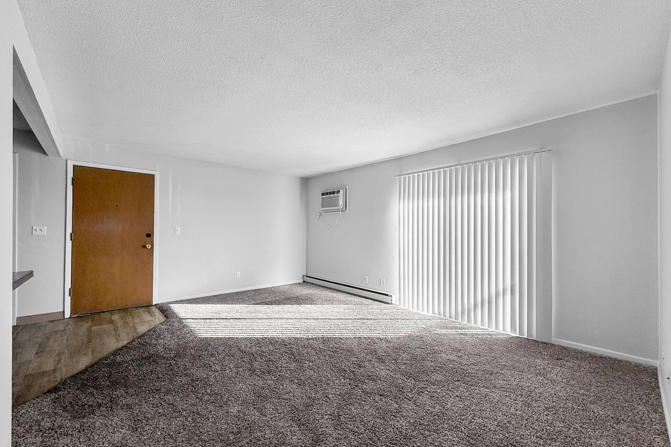
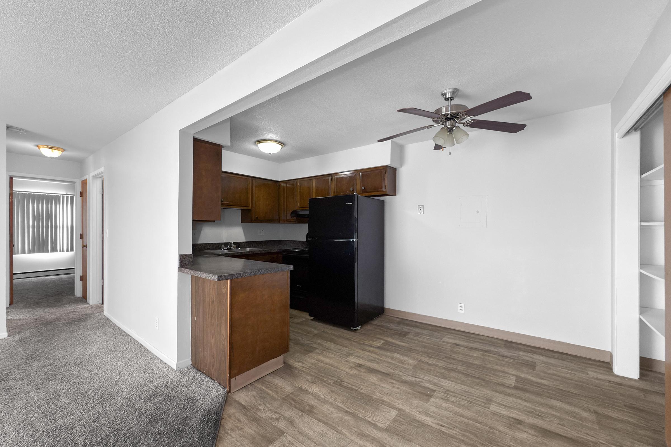
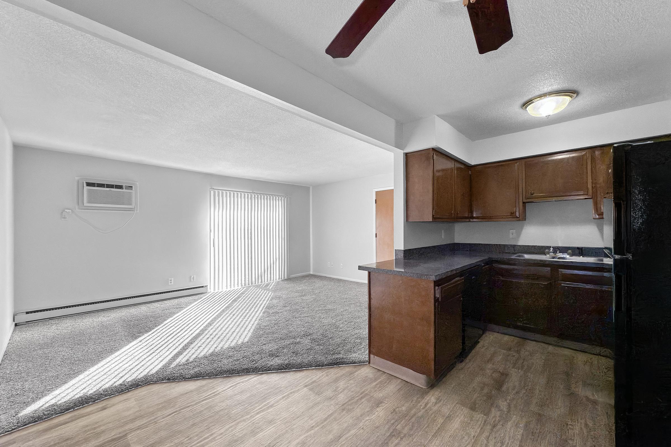
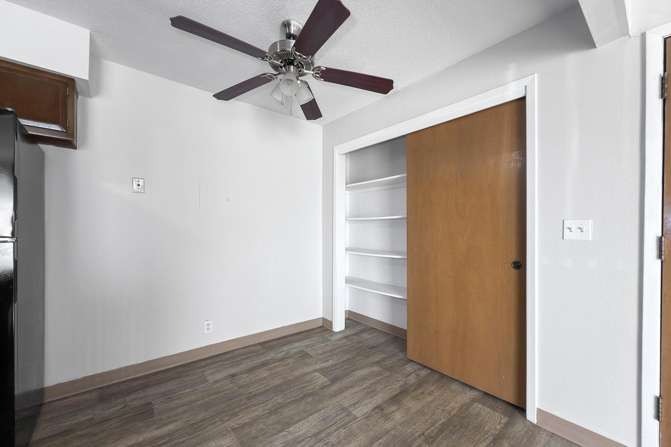
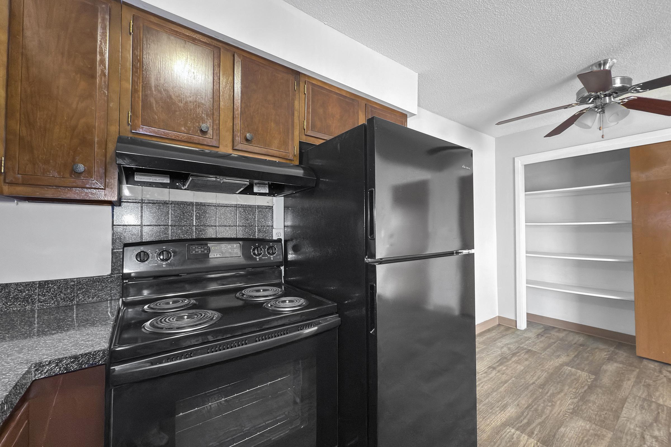
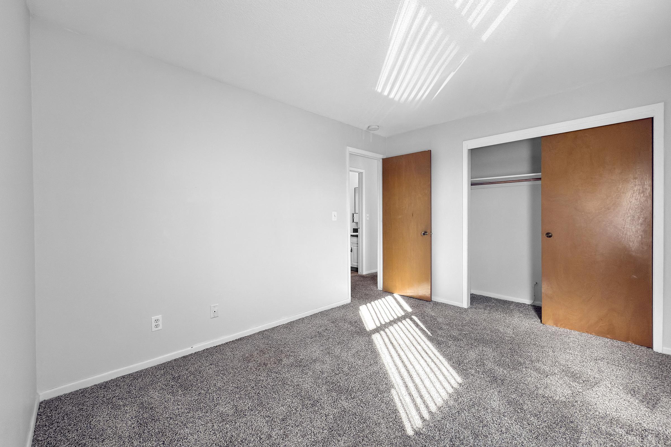
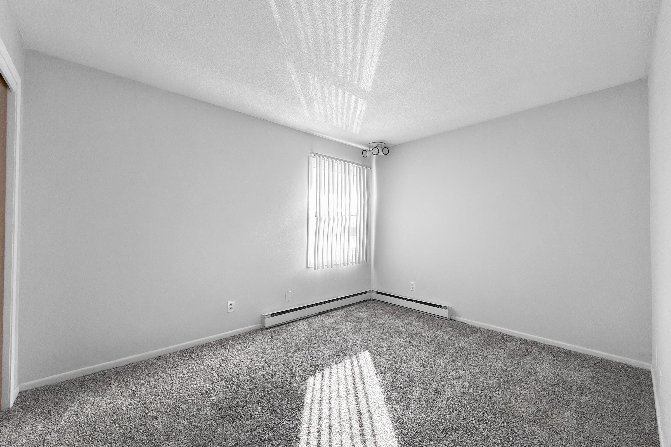
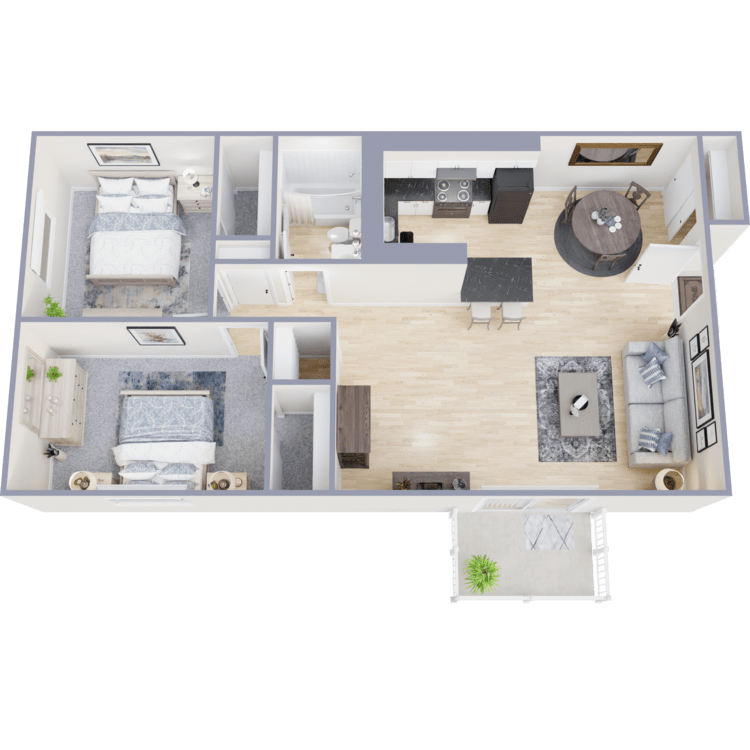
Two Bedroom Renovated
Details
- Beds: 2 Bedrooms
- Baths: 1
- Square Feet: 850
- Rent: $917-$1050
- Deposit: $500
Floor Plan Amenities
- Air Conditioning
- All-electric Kitchen
- Balcony or Patio
- Cable Ready
- Carpeted Bedrooms
- Ceiling Fans
- Dishwasher
- Extra Storage
- Garbage Disposal
- Hardwood Floors
- Large Closets
- Modern Kitchen
- Newly Renovated
- Views Available
* In Select Apartment Homes
Floor Plan Photos
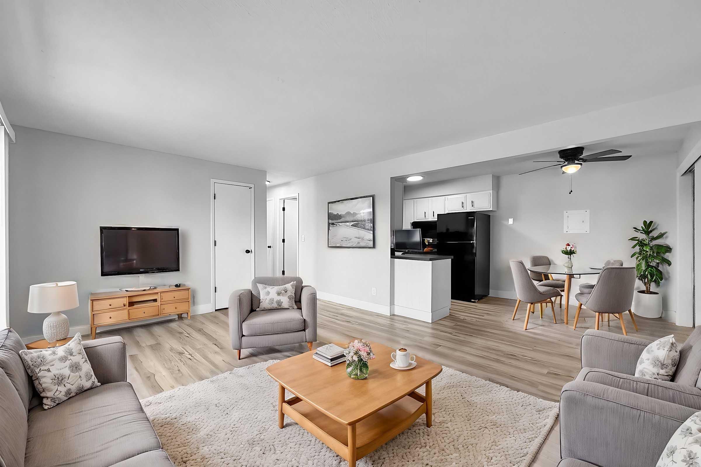
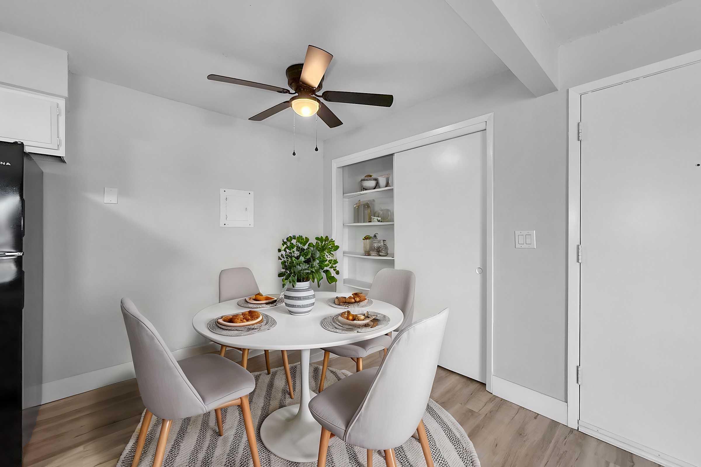
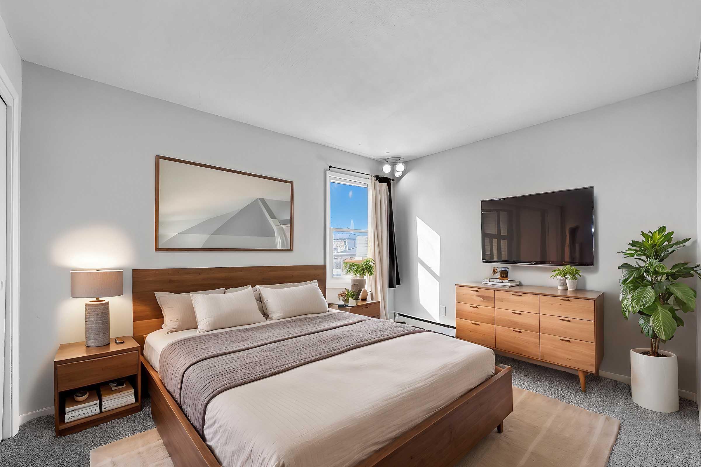
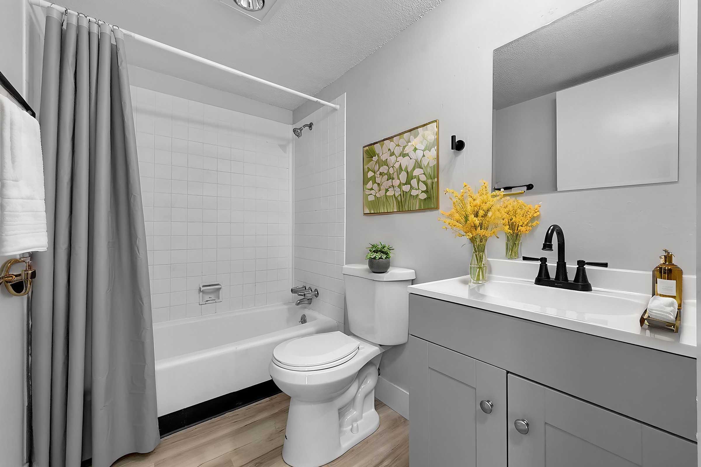
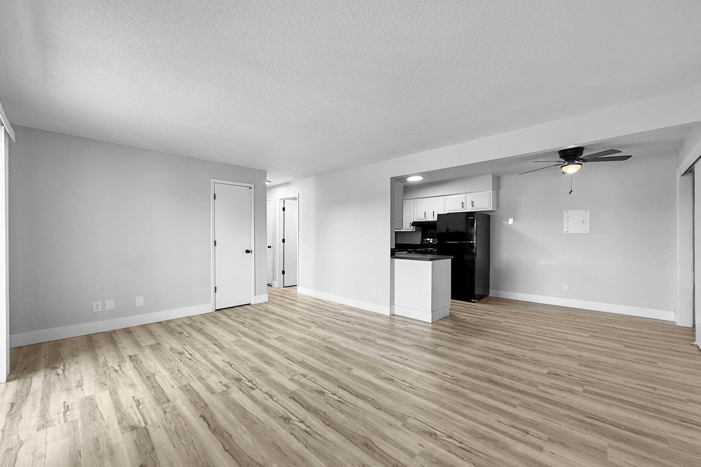
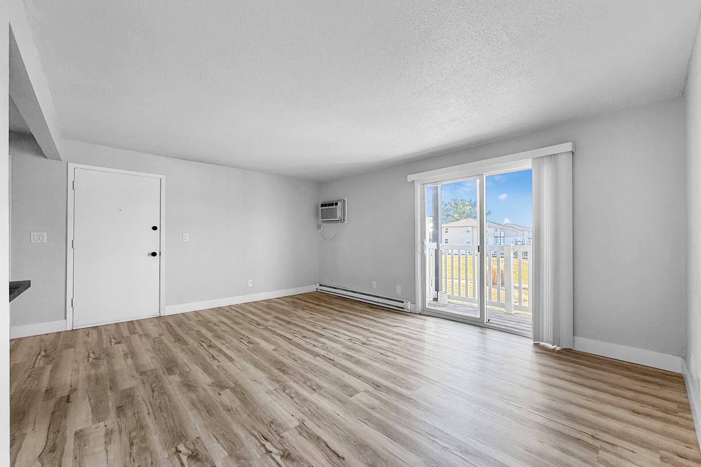
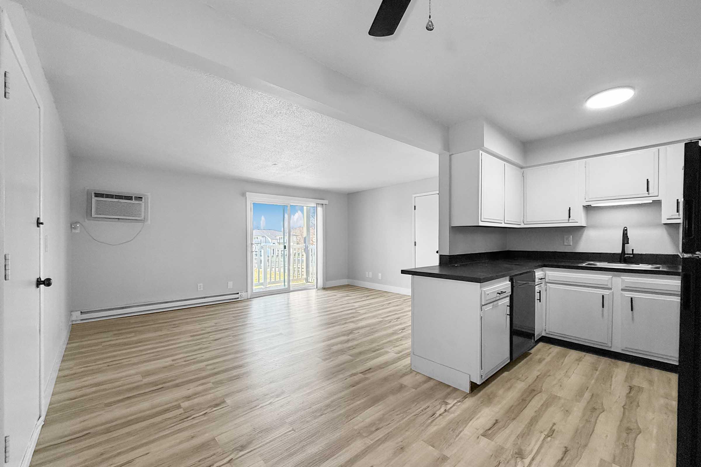
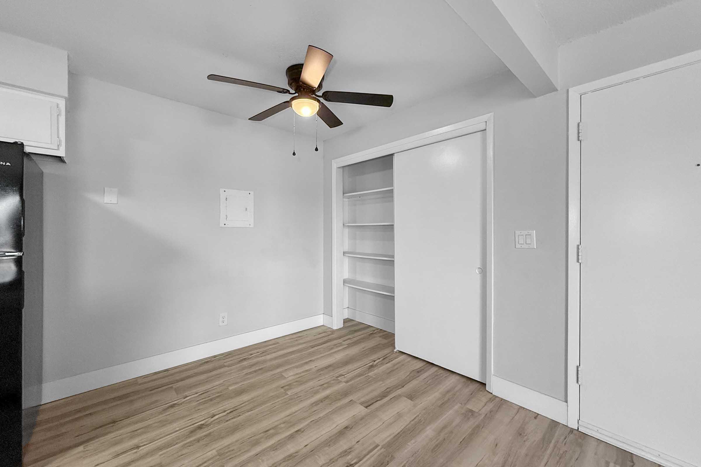
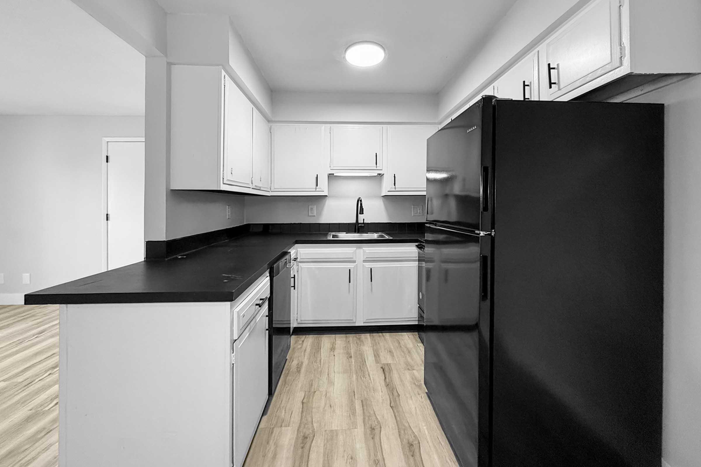
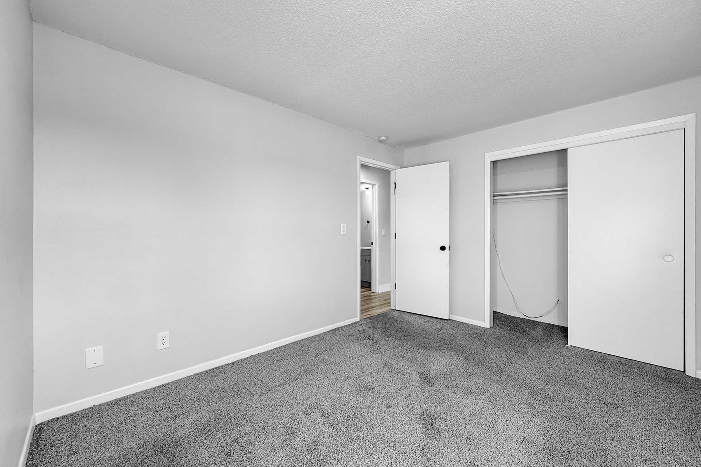
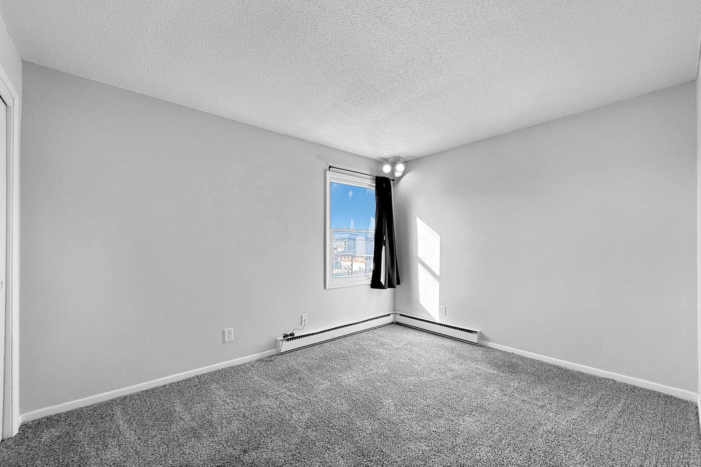
3 Bedroom Floor Plan
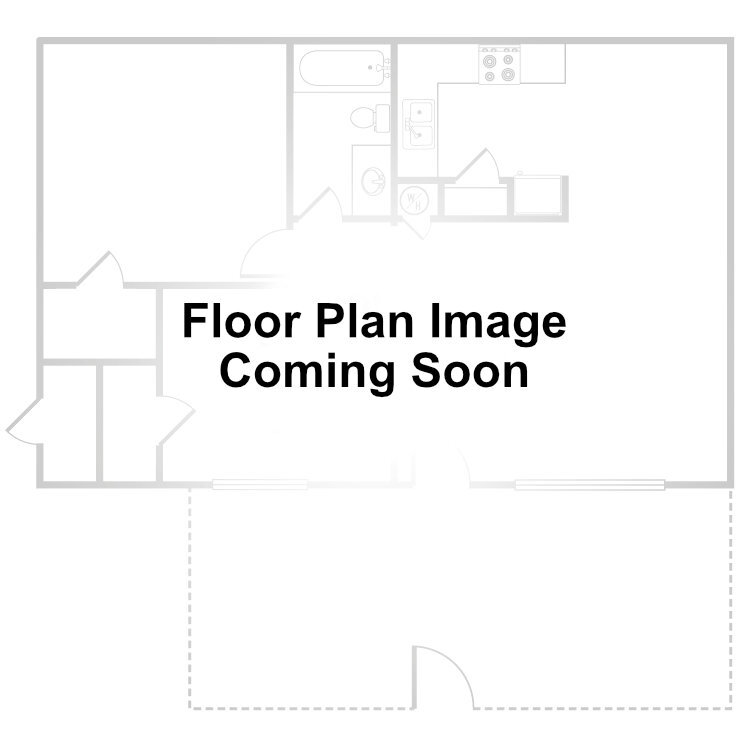
Three Bedroom
Details
- Beds: 3 Bedrooms
- Baths: 1
- Square Feet: 1000
- Rent: Call for details.
- Deposit: $500
Floor Plan Amenities
- Air Conditioning
- All-electric Kitchen
- Balcony or Patio
- Cable Ready
- Carpeted Bedrooms
- Ceiling Fans
- Dishwasher
- Extra Storage
- Garbage Disposal
- Hardwood Floors
- Large Closets
- Modern Kitchen
- Newly Renovated
- Views Available
* In Select Apartment Homes
Show Unit Location
Select a floor plan or bedroom count to view those units on the overhead view on the site map. If you need assistance finding a unit in a specific location please call us at 515-381-2256. TTY: 711.

Amenities
Explore what your community has to offer
Community Amenities
- Bark Park
- Basketball Court
- Business Center
- Clubhouse
- Garages
- Laundry Facilities
- Off Street Parking
- On-site Maintenance
- On-site Professional Management
- Pet Friendly
- Pickle Ball Sports Court
- Playground
- Public Parks Nearby
- Shimmering Swimming Pool
- State-of -the-art Fitness Center
Apartment Features
- Air Conditioning
- All-electric Kitchen
- Balcony or Patio*
- Cable Ready
- Carpeted Bedrooms
- Ceiling Fans
- Dishwasher
- Efficient Appliances
- Extra Storage
- Garbage Disposal
- Hardwood Floors
- Large Closets
- Modern Kitchen
- Newly Renovated
- Views Available
* In Select Apartment Homes
Pet Policy
Pets Welcome Upon Approval. Breed restrictions apply. Limit of 2 pets per home. Pet deposit is $250 per pet. Monthly pet rent of $30 will be charged per pet. All pets must be licensed, spayed/neutered as required by local ordinances. Pet Amenities: Bark Park Pet Waste Stations
Photos
Exteriors & Amenities
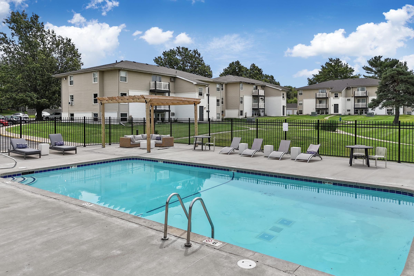
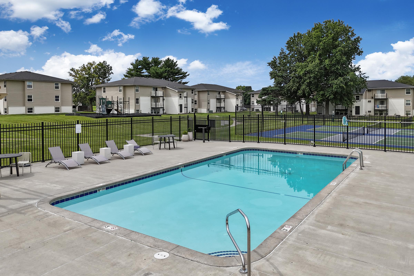
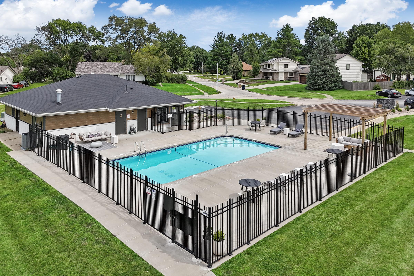
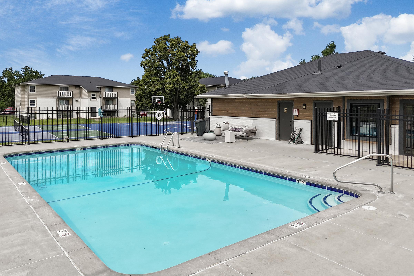
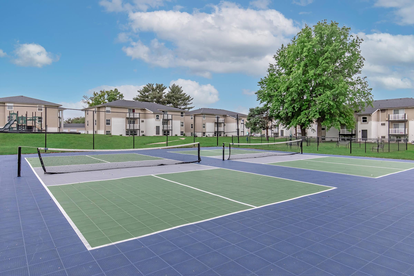
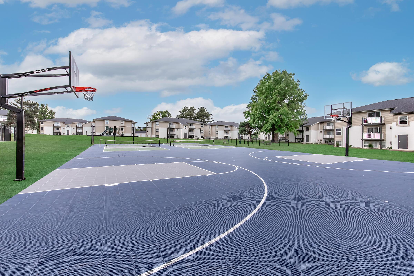
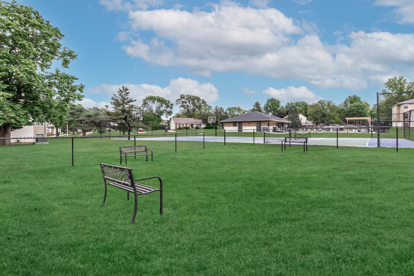
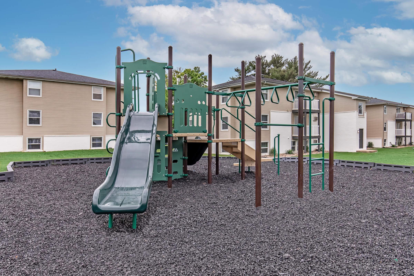
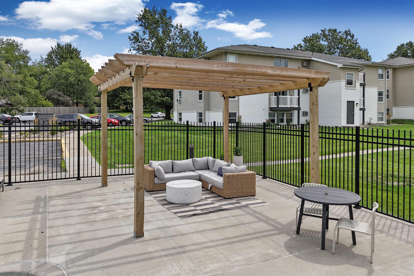
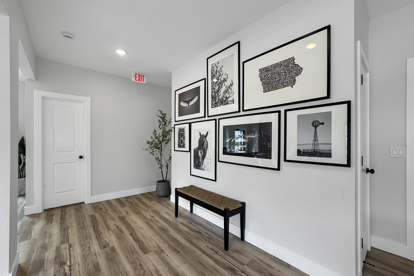
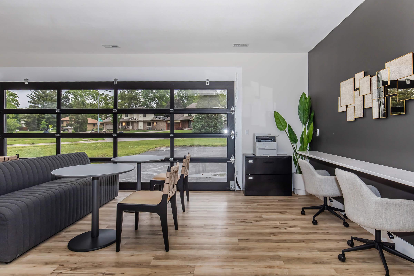
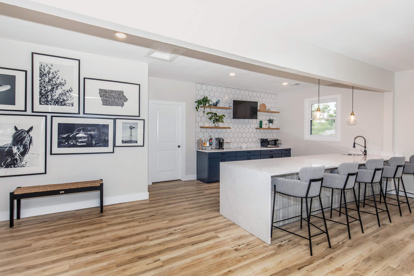
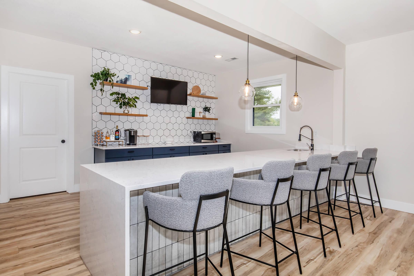
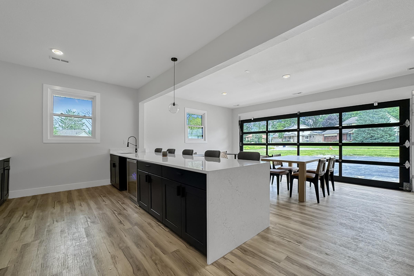
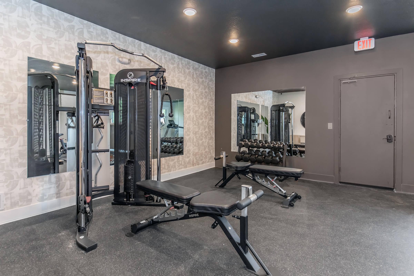
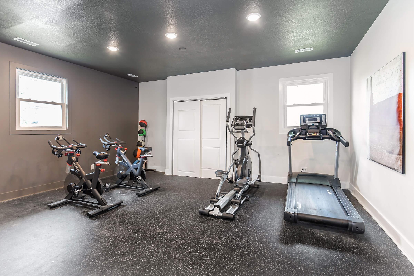
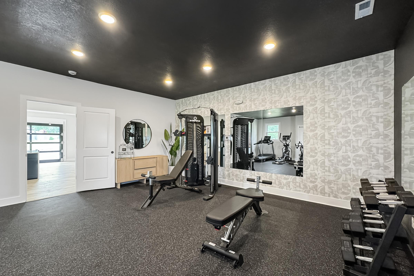
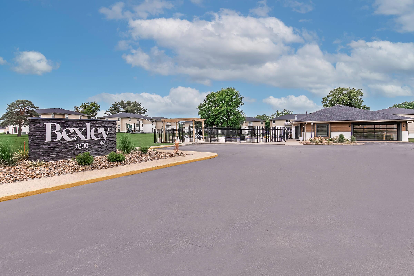
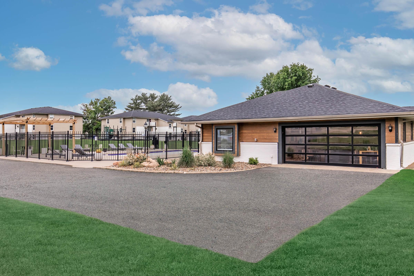
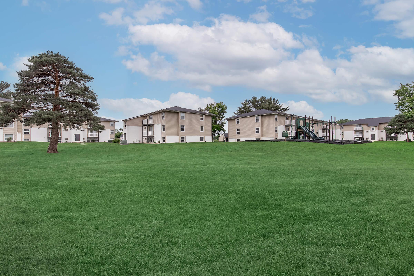
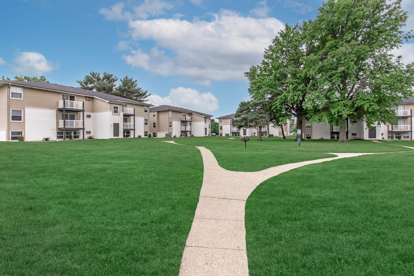
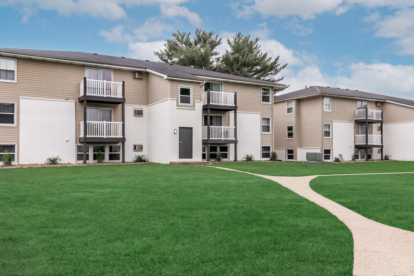
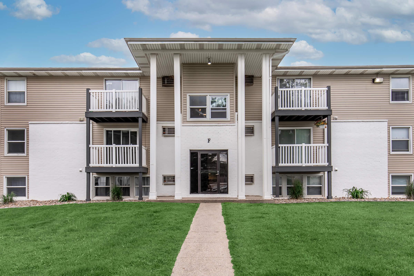
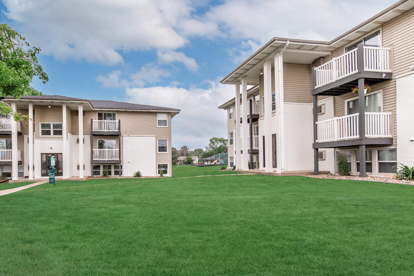
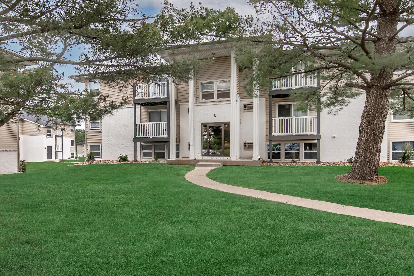
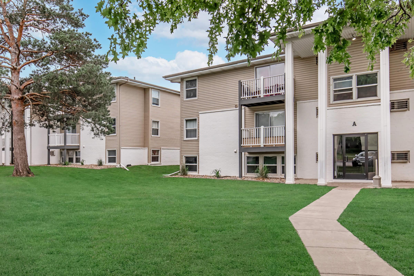
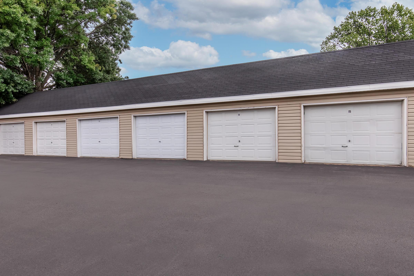
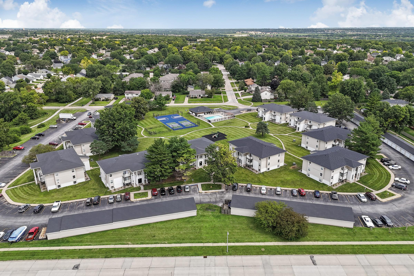
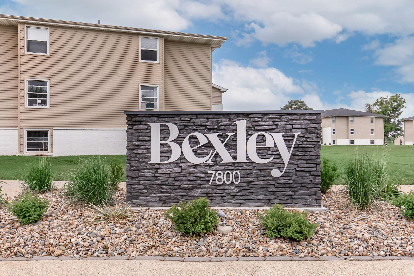
One Bedroom Renovated










Two Bedroom Renovated











Two Bedroom Classic












Neighborhood
Points of Interest
Bexley Urbandale
Located 7800 Iltis Drive Urbandale, IA 50322 The Points of Interest map widget below is navigated using the arrow keysBank
Bar/Lounge
Cinema
Coffee Shop
Elementary School
Entertainment
Fitness Center
High School
Hospital
Middle School
Park
Parks & Recreation
Post Office
Restaurant
Shopping
Shopping Center
University
Yoga/Pilates
Contact Us
Come in
and say hi
7800 Iltis Drive
Urbandale,
IA
50322
Phone Number:
515-381-2256.
TTY: 711
Office Hours
Monday through Friday 9:00 AM to 4:00 PM. Saturday: By Appointment Only. Sunday: Closed.